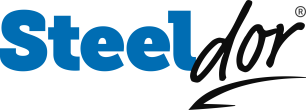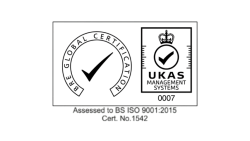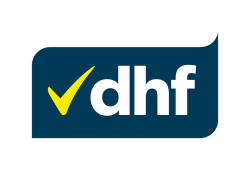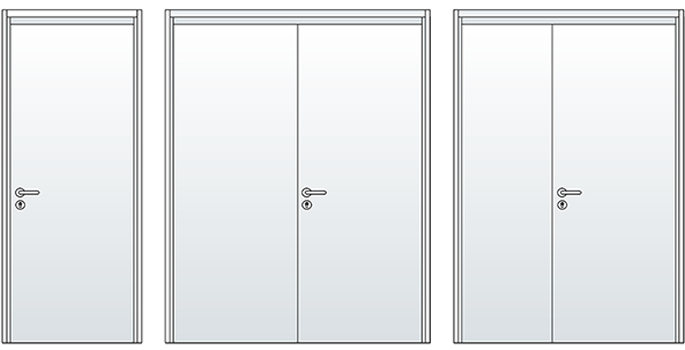
Strongdor’s thermally rated steel door was developed to meet efficiency targets stipulated by the UK government in Part L of the Building Regulations. It features Rockwool insulated core, which achieves a U‑value as low as 1.5 W/m²K.
Manufactured from lightweight, 1.2 mm Rustec steel, each door includes Adjust 2 Fit expandable sides (up to 12 mm each side) for precise site installation. With a 44 mm leaf thickness, these doors are supplied complete with powder-coated finish options in over 150 RAL colours.
Similar to doors in the Steeldor range, this doorset can be enhanced with vision panels, louvres, various hardware options and PAS 24 security upgrades.
These performance credentials support use in demanding applications, such as schools, offices, and commercial spaces where comfort and environmental control are essential.
Strongdor offers fast quotes, 10–15 day lead times, and doors that are easy to fit. Each door includes a full installation pack, comes pre-finished, and is ready for immediate on-site use.
Fast quotes.
Easy fit doors.
10-15 day lead time*.
Steel door experts .



Single - up to 2.96m.
Double - up to 2.96m.
Single - up to 1.4m.
Double - up to 2.7m.
44mm deep leaf skin.
EN1026:2000 to class 4 – 600Pa (113kmh) test pressure.
EN1027:2000 to 150Pa for outward opening and 100Pa for inward.
EN12211:2000 to 1200Pa (Class A3) 98 mph.
Single - As low as 1.6 W/m2K.
Double - As low as 1.5 W/m2K.
BS 6375: Part 1: 2009 (test to EN1026:2000, EN1027:2000, EN12211:2000) to 1200 exposure rating.
Up to 39dB rating.
Manufactured from lightweight, 1.2 mm thick Rustec steel. Adjust 2-Fit side expander system that offers up to 12mm expansion to the structural opening.
44mm door leaf thickness, fitted with a flush lipped astragal for added security. Comprising of 2 x 1.2mm ‘Rustec’ steel sheets, the leaf is internally bonded with a dutch fold stitch welded system providing greater stability and protection against de-lamination. Rockwool insulated core.
BS 7352 Grade 13 stainless steel, twin bearing template, drilled butt hinges with integral high-security dog bolts are fitted as standard with CE marking. Other hardware is available on request.
Supplied inclusive of a powder-coated finish in a standard colour. A full range of RAL and BS colours is available.
Available as PAS 24: 2022.
Boost safety and meet industry standards with our new Earth Bonding upgrade.
It provides a secure grounding point for enhanced electrical protection, making it ideal for environments where electrical safety is crucial.
Single Door Installation
This video contains detailed, step-by-step instructions for the safe installation of a Strongdor Steeldor single door-set. Please pay particular attention to the safety instructions.
Double Door Installation
This video contains detailed, step-by-step instructions for the safe installation of a Strongdor Steeldor double door-set. Please pay particular attention to the safety instructions.
Speak to an expert now
Personnel Steel Doors & Emergency Exit Steel Doors


It is the customer’s responsibility to ensure all details within the sales quotation / sales order meet the exact specification and / or original enquiry and are compliant with current building regulations including location and method of installation.
We are here to help and advise only and cannot accept responsibility for discrepancies after the order is confirmed.
Strongdor Terms and Conditions
No, Strongdor are a supply only manufacturer and therefore unfortunately don't offer site surveys or installation. However we can recommend local installers in your area from our Doorfit Network, who will be happy to help.
Complete our quotation request form, mention you are looking for installation and we will put you in touch!
Purchase steel doors regularly? Speak to one of our account managers and request to set up an account today.
Apply todayJoin our mailing list for industry news, product updates and more
It looks like you are visiting from the US.
Are you sure you want to be here?
This site uses cookies to monitor site performance and provide a more responsive and personalised experience. You must agree to our use of certain cookies. For more information on how we use and manage cookies, please read our Privacy Policy.